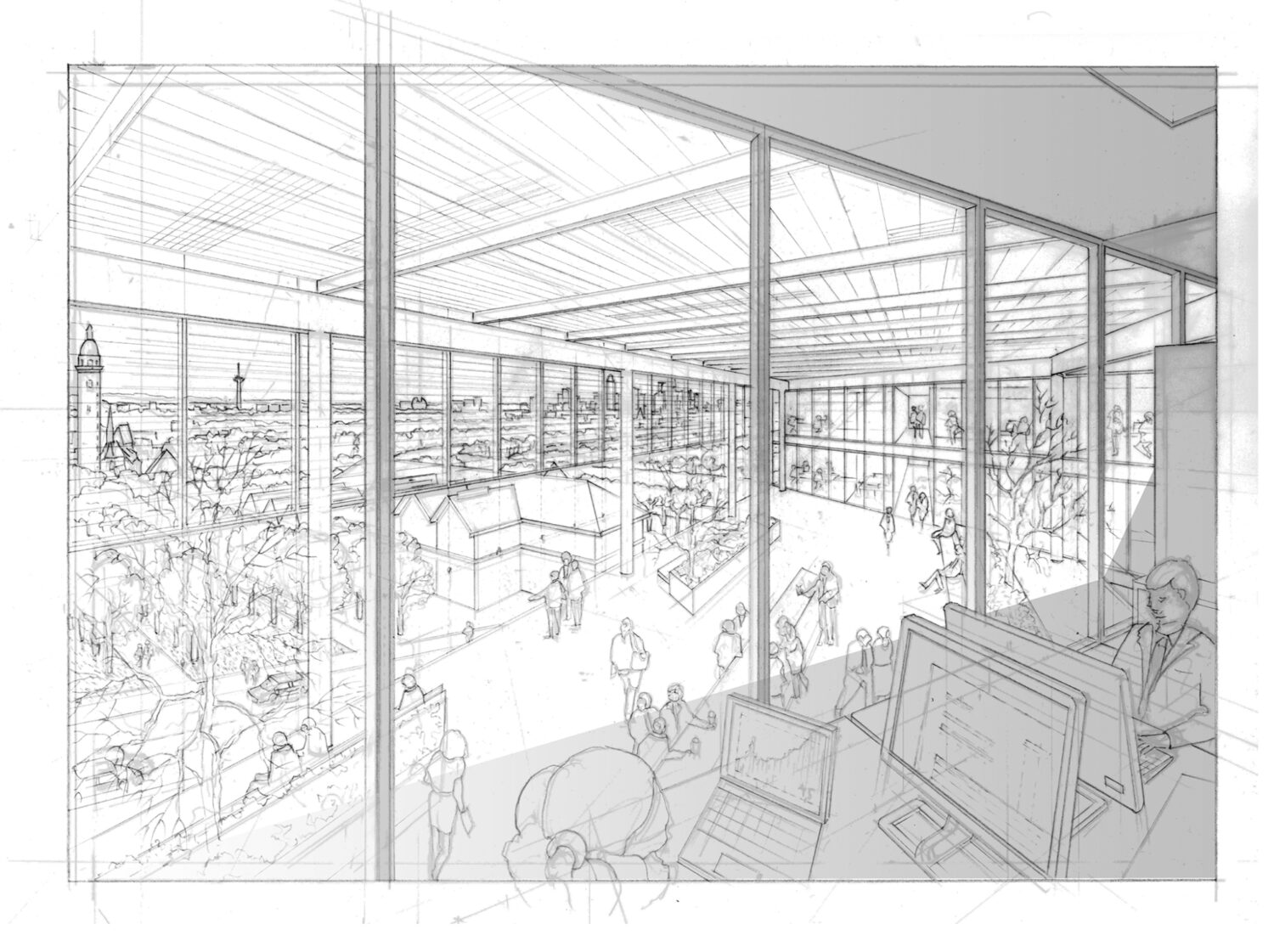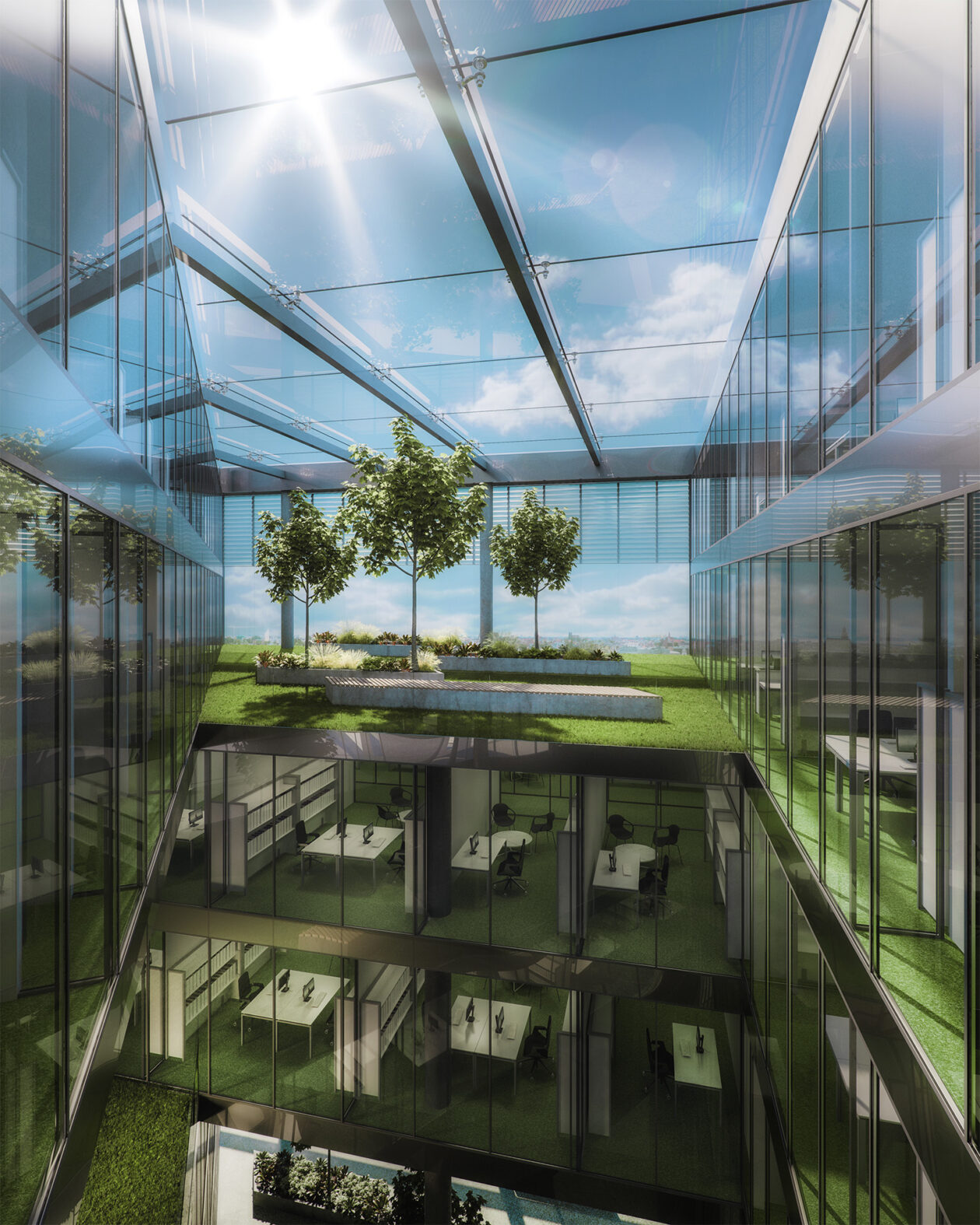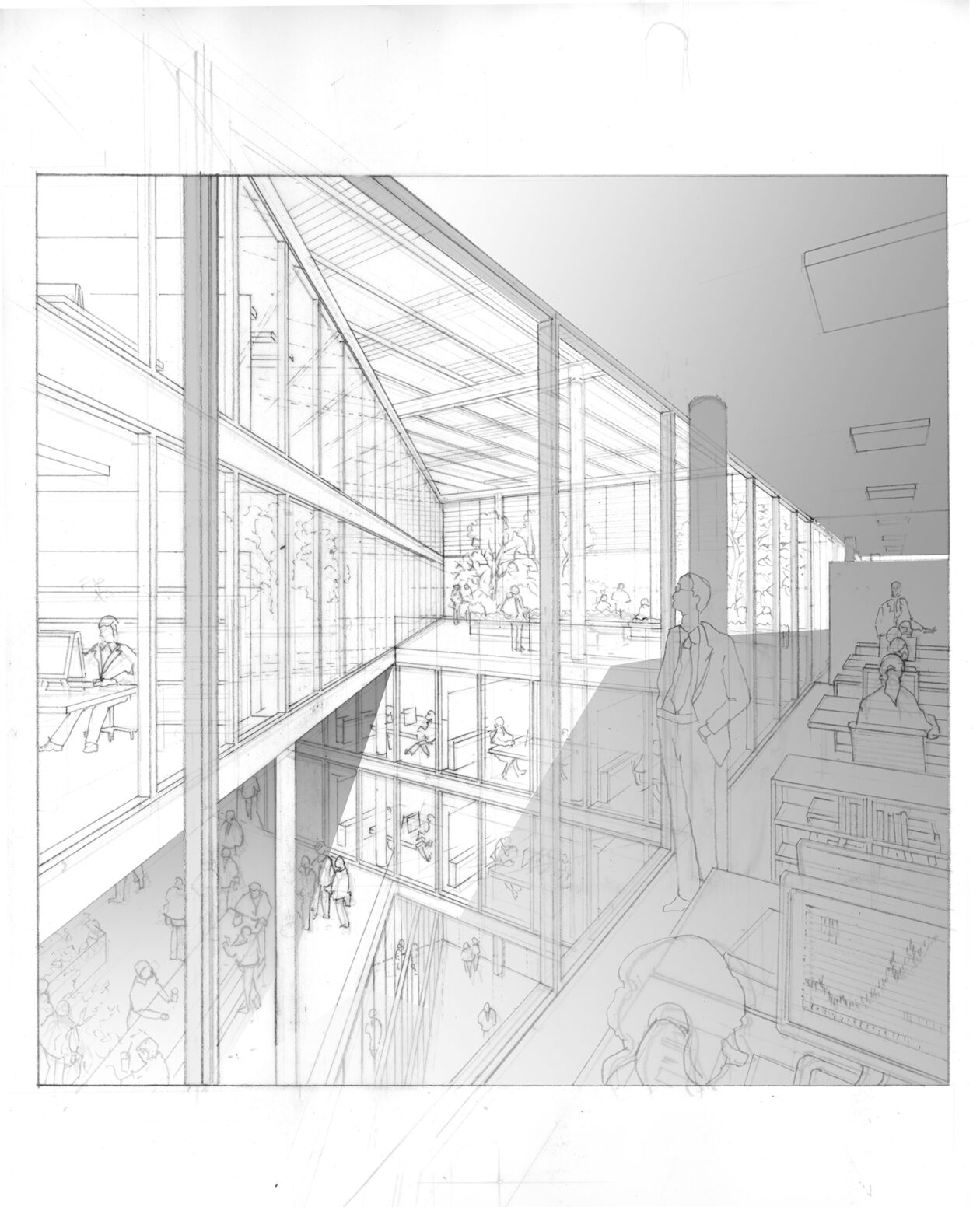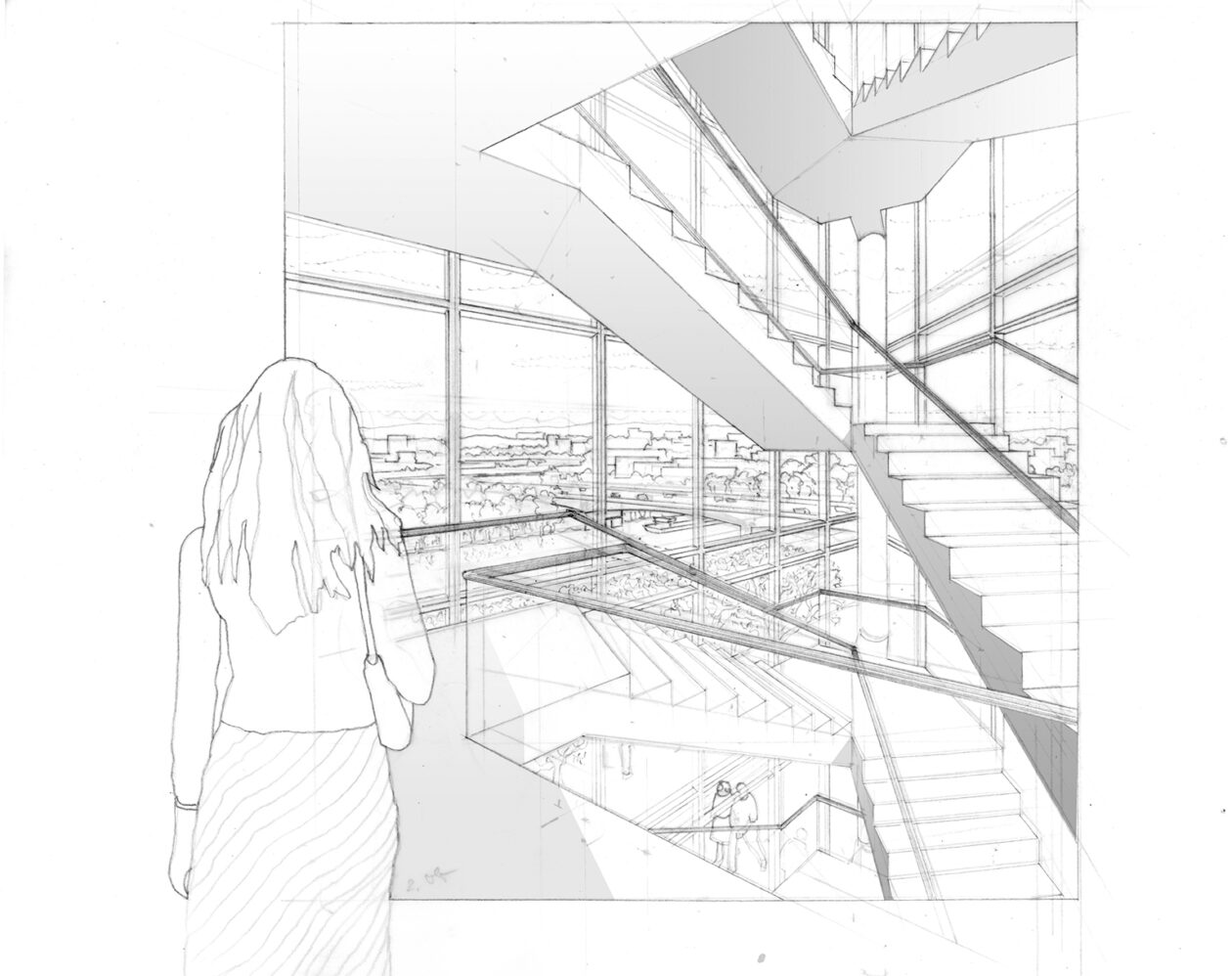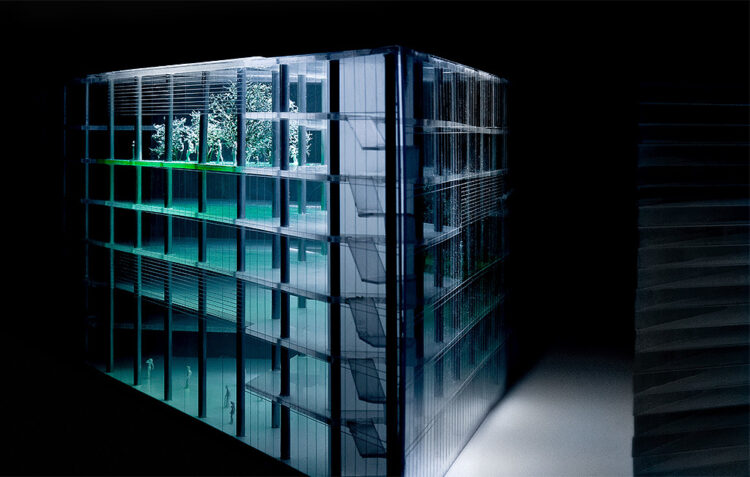Administrative headquarters | Süwag AG
Frankfurt Höchst, GER

The modern working world is in a state of permanent change. Hierarchical structures are increasingly losing importance, and, in the competition for talented employees, only those companies can survive which provide their staff with possibilities for self-realisation and self-determination.
The meaning of the term work-life balance seams to shift to a reality were the modern working world is becoming increasingly harder to separate from leisure time, its former antithesis. This means that our office buildings increasingly have to offer the prerequisites for both spheres of life, in order to facilitate both intensive work and intensive relaxation and leisure time.
The Leunastraße, as a 600-metres-long, uninterrupted visual and access axis, leads directly to the tip of the building, and from there runs, divided into two, right down to the banks of the Main.
The triangular shape of the building structure permits the extension requested in the competition, and a clear path route is defined. In addition, the new building generates a clear space delineation to the newly built
“Süwagplatz” (square) and creates a clear building front towards the banks of the Main.
The office floor layouts are kinked in accordance with the triangular shape of the building, and are mirrored on every third storey. This creates green, hall-style rooms (“suspended gardens”) which open up on one side to the outside space, and on the other towards an air space penetrating all storeys. Due to this interlinked building structure, it is possible to achieve manifold inward and outward views and perspectives, and all areas are flooded with natural light. In addition, the “suspended gardens” structure the facade and generate a lively facade effect.
The green “suspended gardens” provide ideal areas for withdrawal, in order to escape from everyday office work for brief moments. They promote exchanges between employees over and above the limits of their respective teams.
- Location
Frankfurt Höchst | GER - Year
2007 - Typology
Office / Administration Buildings - Status
Unbuilt - Client
Süwag Energie AG - Floor Area
26.900 m² - Procedure Type
Competition I 5th Prize - Team
Roger Christ I Julia Christ I Christian Assmann




