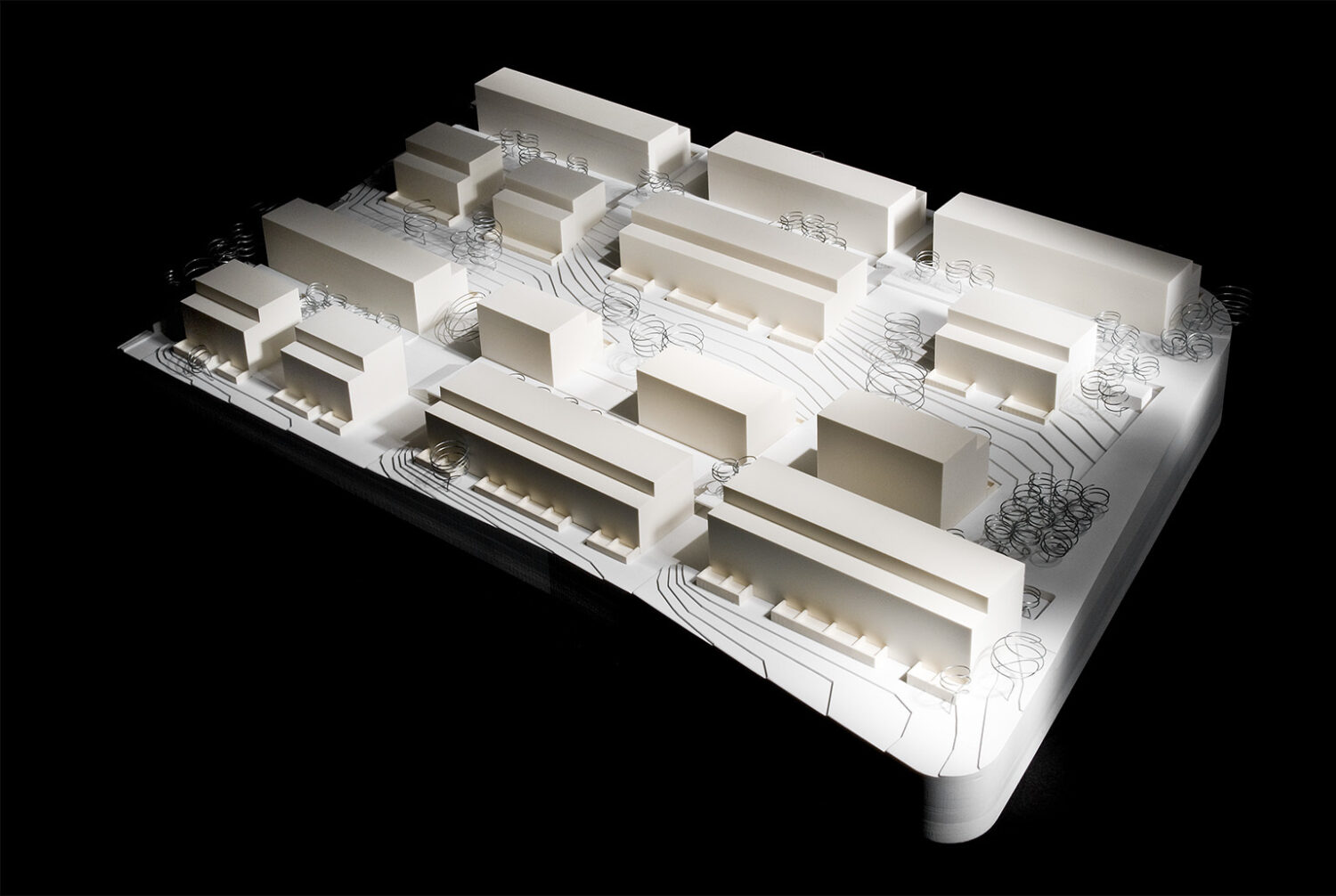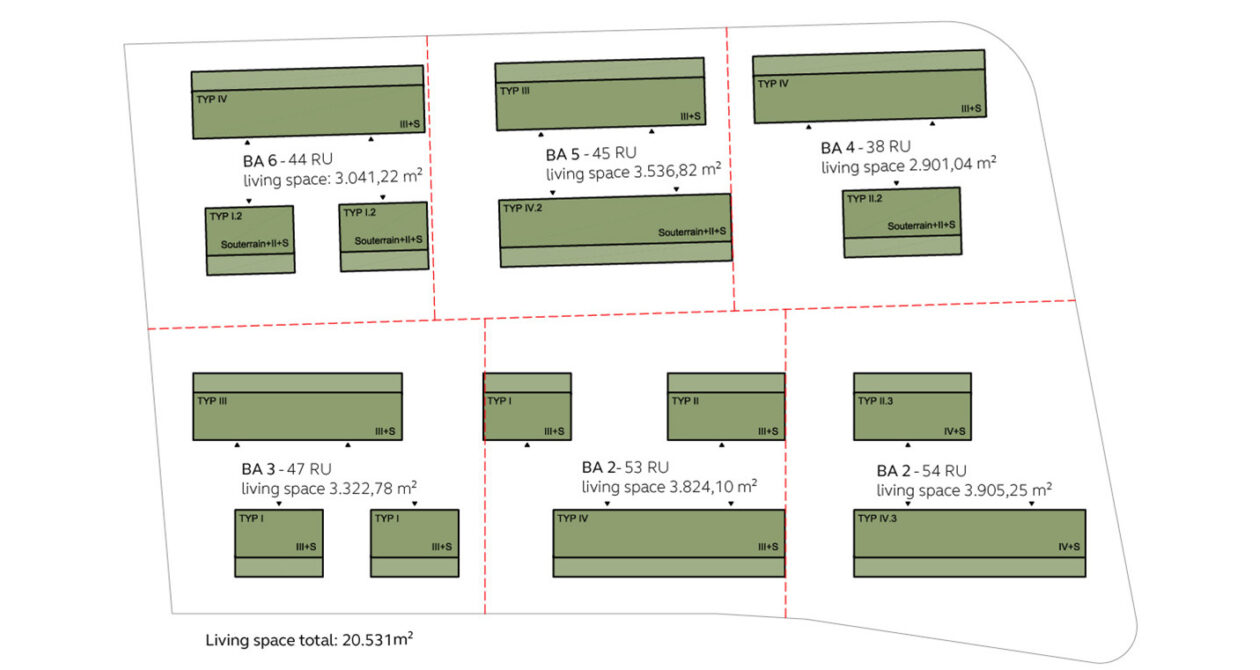Urban planning concept Hermann-Löns-Siedlung
Wiesbaden, GER

The task consisted of developing a viable overall urban concept for the new Hermann-Löns estate as the basis for later inexpensive residential developments on the 2.6-hectare property.
Two building forms grouped around a new green middle, the centrally-located Hermann-Löns-Park, and orientated in parallel to the Schönaustraße, form the central design approach.
Within a building form, the structures stand “back to back” and form a common semi-public and traffic-free access road. The multiple-use and green-lined access roads open up at some sections to the park, and are connected with the Quartiersplatz (square) on the Hermann-Löns-Straße.
The apartments either retain their main orientation towards the park or the surrounding green areas. In total, a differentiated range of apartments comprising 280 family and senior citizen apartment units can be realised.
The building structure is derived from the neighbourhood around it. The integration into the southern terraced house development takes place through the graduation of the building heights and the longitudinal alignment of the building cubature. In the same way, the structure of the development with its different heights reflects the complex topography.
The stationary traffic is accommodated in underground garages below the building forms, and is connected directly to the building.
- Location
Wiesbaden | GER - Year
2016 - Typology
Residential Buildings, Urban Design - Status
Unbuilt - Client
GWW Wiesbadener Wohnbaugesellschaft mbH - Floor Space
25.380 m² - Living Space
19.040 m² - Procedure Type
Competition - Number of Apartments
281 - Number Of Parking Lots
281 - Team
Roger Christ I Sascha Daum

















