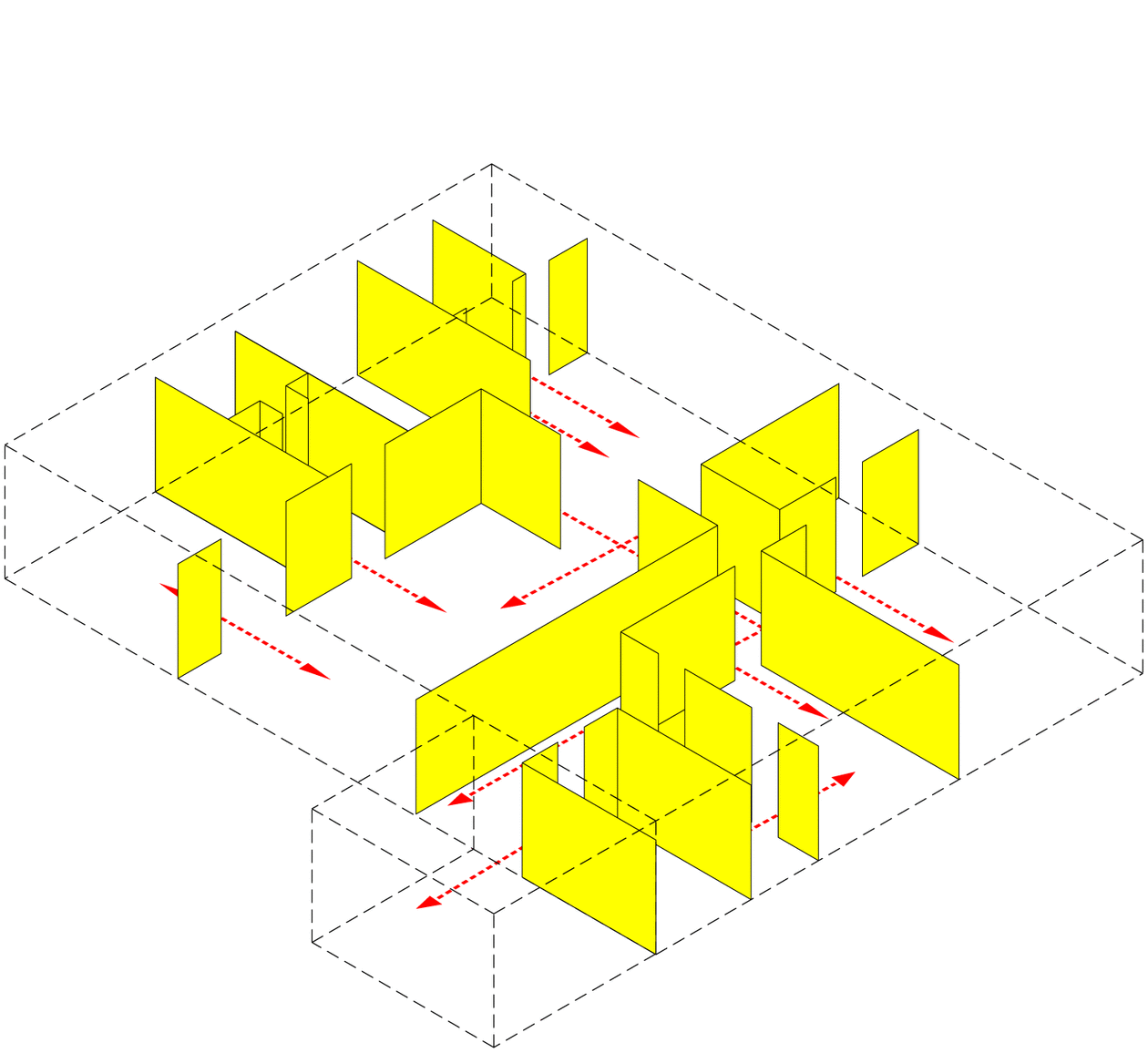House O
Wiesbaden, GER

The single-family home O, built in the 1960s, is located in a classic Wiesbaden villa area. The current owners, a family of three, offered a closed competition in order to find a concept for the conversion of the existing house.
The competition entry interpreted the local building regulations in such a way that the specified roof shape is integrated through the uniform materials on the roof and facade areas into a holistic, substantial formulation. The material – a copper sheet curtain – has been selected so that it will receive a patina through weathering, and thus enliven the facade.
The aim was to convert the existing building so that a clear spatial structure could be achieved with simultaneous diversity and generosity. A two-floor large living area with an inserted gallery has been suggested as the centre of the house. The gallery leads onto the roof terrace, which has been positioned at the highest point of the roof. From here, it is possible enjoy a view across the whole of the city, but the privacy of the terrace itself is protected through the enclosed parapet.
- Location
Wiesbaden | GER - Year
2013 - Typology
Houses - Status
Unbuilt - Client
Private - Procedure Type
Invited Competition I 2nd Prize - Living Area
420 m² - Team
Roger Christ I Julia Christ



























