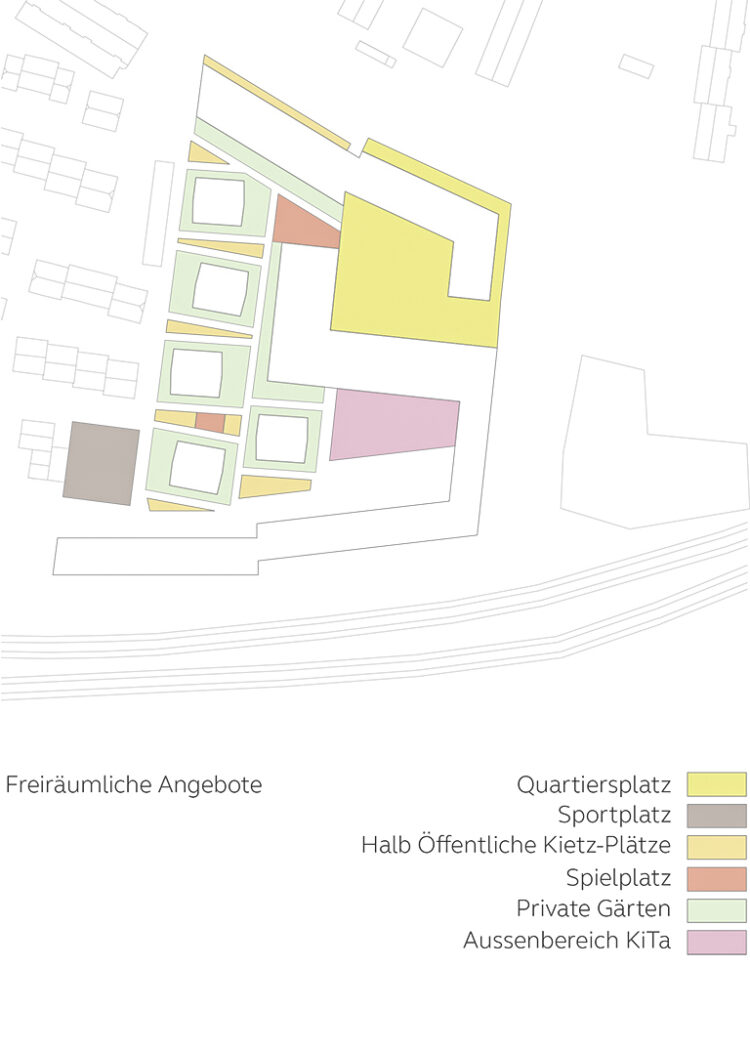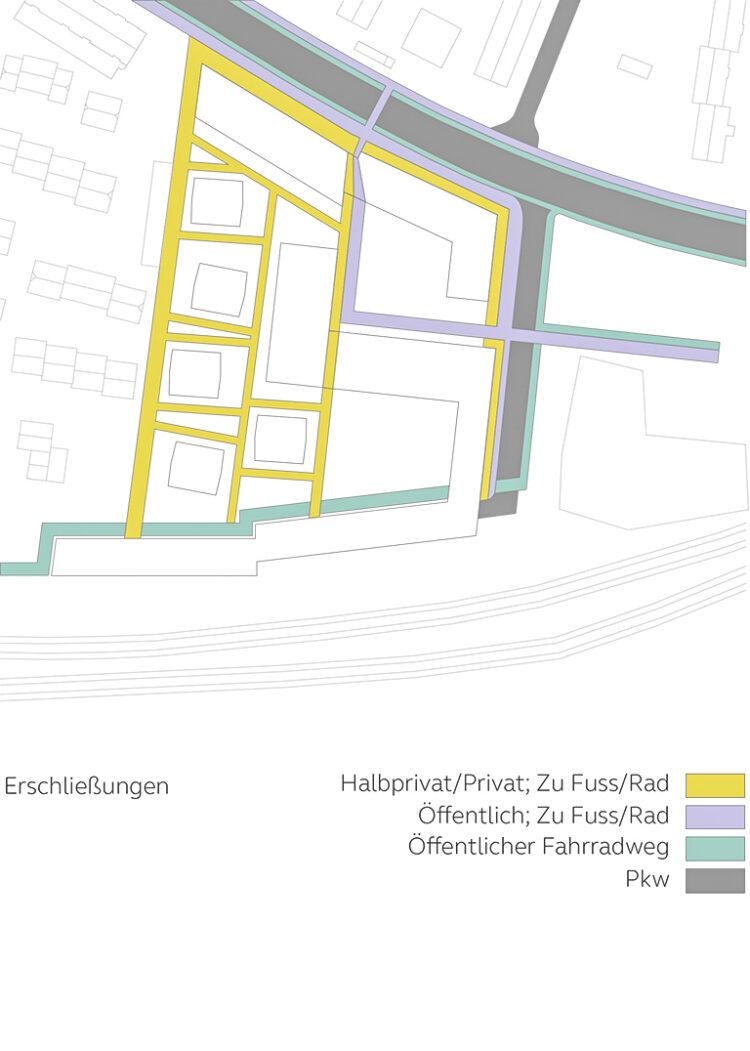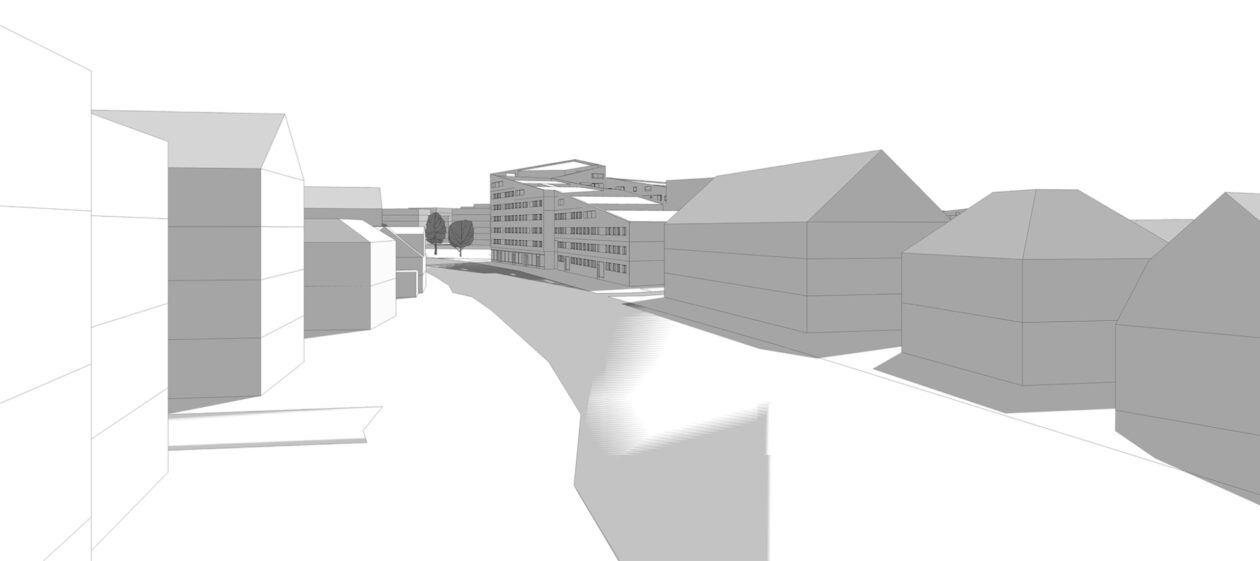Residential district at the Bürgerhaus in Mainz-Kostheim
Wiesbaden, GER

An 18,750 m² plot on the boundary between the Wiesbaden districts of Mainz-Kastel and Mainz-Kostheim is soon to host an urban residential quarter with a wide range of living options and shared areas.
Given the plot’s immediate proximity to the busy Kostheimer Landstraße to the north and the railway line to the south, a largely closed perimeter development will be necessary to protect against noise.
The emission-protected interior will offer a peaceful, car-free quarter with a varied range of squares, green spaces, sports facilities, commercial use and diverse living options.
ROOFTOP LANDSCAPE
The proposed design relates to the eave and attic heights of the immediate surroundings. The roof edges rise evenly as they progress. The result is a continuous roof landscape that forms around the central square as a striking landmark whose silhouette is visible from a considerable distance.
The graduation of the horizontal building layers improves the lighting of all areas and optimises views across the city and the river.
The developed areas are reclaimed on the roof, where there is a second raised green roof landscape with roof terraces and gardens, giving the quarter its identity.
CENTRAL SQUARE
The central square in the north-east is designed as an interface with the neighbouring areas of the city. Completely accessible and shielded from Kostheimer Landstraße, the square provides access to all special use areas, such as a day care centre, bakery, bicycle service station, launderette, coworking space, restaurant and common room (residential project).
Surrounding a large “village tree”, display windows at the edges of the square with an attractive and usefully combined range of uses provide a place to spend time and chat to neighbours. This generous square opens out diagonally to a playground and the peaceful interior on one side, and towards the community centre on the other.
PRIVATE AND SEMI-PRIVATE OPEN SPACES
The car-free interior is designed as a continuous open space, from the kindergarten open space to the small courtyards between the house entrances, right into the tenants’ gardens. All ground floor apartments are on a raised level, many with same-level access to the tenants’ gardens. The tenants’ gardens are separated from the neighbouring paths by raised sections, protecting their privacy.
QUARTER ACCESS | TRAFFIC AND PARKING
Access is via two parallel paths and one road on the eastern edge, connecting the entire residential quarter to Kostheimer Landstraße, from which it also takes its address.
Parking (160 spaces) is mostly in a two-storey car park parallel to the railway line, keeping the interior entirely free from cars.
The façade of the car park, which is accessed via the eastern access road, is closed with a partially green steel net on the railway side, guaranteeing natural lighting and ventilation. The interior-side façade of the car park is fully green.
In addition to the existing public transport stops on Kostheimer Landstraße, further sustainable mobility services such as car sharing and a bicycle rental station will be offered along the eastern access road. Along the car park, there are also charging stations for electric bicycles of all kinds and a bicycle park with 256 double-decker spaces. Further bicycle parking is available at the house entrances.
RESIDENTIL USE
There is a diverse residential mix of one to five bedroom apartments, special living options on the roof of the car park and in the terraced roof areas, shared living options such as cluster apartments, low-cost shared apartments, and a residential project with a common room.
70% are planned as affordable housing and 30% on the free market.
- Location
Wiesbaden | GER - Year
2019 - Typology
Retail / Exhibition Buildings, Residential Buildings, Urban Design, Educational Buildings - Status
Unbuilt - Client
GWW Wiesbadener Wohnbaugesellschaft mbH - Floor Space
30.956 m² - Living Space
18.323 m² - Floor Space Day Care Centre
751 m² (Outdoor Space: 726 m²) - Procedure Type
Competition - Number of Apartments
238 - Number of Parking Lots
178 - Team
Roger Christ I Julia Christ I Tasnim Zin | David Lee Hunter I Peter Steies I Christiane Bolesta - In collaboration with
SCHOYERER ARCHITEKTEN_SYRA



































