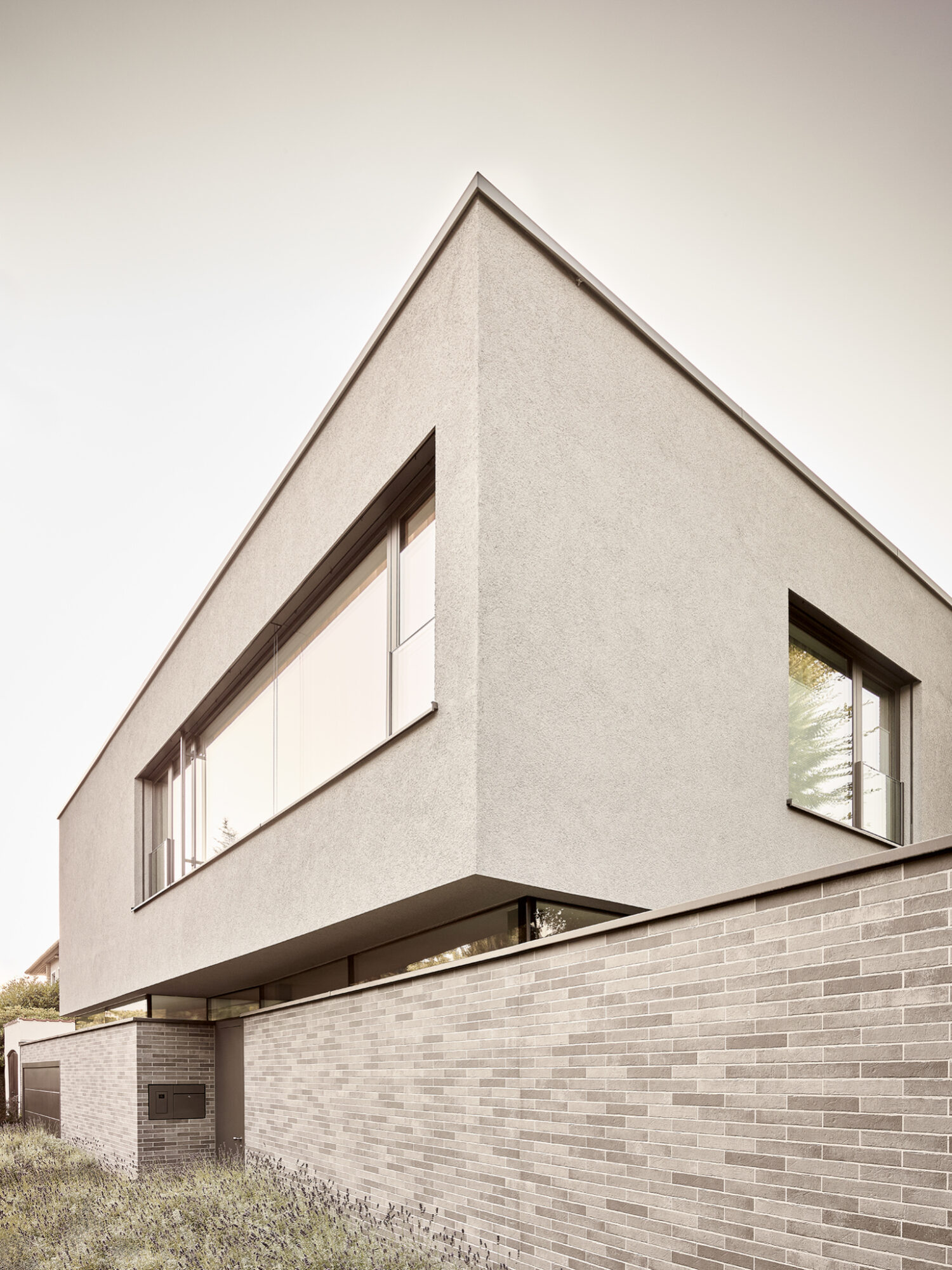House H
Wiesbaden, GER

Situated on a sunny slope in a quiet villa district of Wiesbaden, this residence was developed for a young family of five.
Toward the street, the single-family house presents a restrained, introverted façade. The front garden is designed as a generous field of lavender, which in summer forms a soft, textured carpet mediating the transition between the building and the public realm.
A continuous glass band precisely delineates the separation between ground and upper floor, causing the rendered upper volume to appear as if it were floating above the more massive base. This effect is further emphasized by the deliberate contrast in materials between the grey clinker bricks of the ground floor and the smooth, rendered surfaces above.
A masonry wall encloses the ground floor together with the adjoining terrace and outdoor pool, forming a protective screen. The glass band provides uniform, indirect daylight to the interior while maintaining visual privacy from the street. Only on the garden side does the façade open completely, offering unobstructed views of the surrounding landscape and urban context.
Full-height glazing in combination with walls that extend deep into the garden generates seamless transitions between interior and exterior spaces. When the large-format sliding doors are open in summer, an expansive and interconnected spatial sequence emerges, in which architecture and landscape interweave. The outdoor area becomes an extension of the living space, offering a high quality of stay. The wall elements frame the terrace and pool while structuring the surrounding open space into distinct zones.
The upper floor is conceived as a calm, monolithic volume with a deliberately reduced design language. Carefully positioned openings combined with low parapets create a contemplative atmosphere and lend the private rooms a sense of subtle intimacy, while allowing abundant natural light.
A centrally positioned entrance with a sculptural spiral staircase connects the building’s levels. The open layout of the ground floor promotes social interaction and creates a variety of visual relationships both within the house and toward the outside.
The upper floor accommodates the sleeping and retreat areas, whose minimalistic design is purposefully oriented toward quietude and a sense of security. This spatial configuration allows for a natural coexistence of privacy and community: residents can withdraw into private spaces at any time or participate in shared domestic life.
The building’s heating system is powered by an energy-efficient heat pump in combination with a geothermal installation, ensuring long-term resource efficiency and low emissions. A photovoltaic system with integrated battery storage supplies a significant portion of the building’s electricity demand. Additionally, a rainwater cistern is used for greywater purposes—particularly for flushing toilets—significantly reducing potable water consumption.
- Location
Wiesbaden | GER - Year
2024 - Typology
Houses - Status
Built - Client
Private - Living Area
330 m² - Procedure Type
Direct Commission - Work Phases
1-8 - Team
Julia Christ | Roger Christ


























